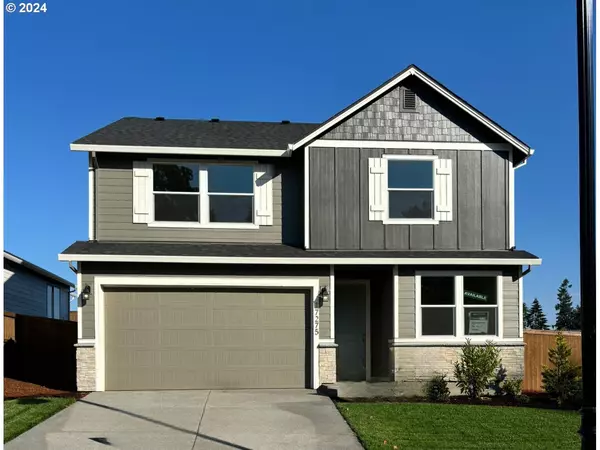Bought with Premiere Property Group, LLC
For more information regarding the value of a property, please contact us for a free consultation.
Key Details
Sold Price $736,460
Property Type Single Family Home
Sub Type Single Family Residence
Listing Status Sold
Purchase Type For Sale
Square Footage 2,366 sqft
Price per Sqft $311
Subdivision Middlebrook
MLS Listing ID 24253265
Sold Date 12/20/24
Style Stories2, Craftsman
Bedrooms 5
Full Baths 3
Condo Fees $83
HOA Fees $83/mo
Year Built 2024
Annual Tax Amount $2,079
Tax Year 2023
Lot Size 6,969 Sqft
Property Description
MOVE-IN READY! Concessions & incentives available with use of in-house lender. Additional bonuses may be available! Contact agent for more details, this promotion is only available for a limited time! Step into 2,366 sq. ft. of beautifully designed living space in this stunning 5-bedroom, 3-bathroom home that perfectly balances luxury and comfort. With high-quality materials and finishes throughout, this floor plan includes a spacious great room, open dining area, and a chef's dream kitchen with a large island, quartz countertops, stainless steel appliances, a walk-in pantry, and a cozy gas fireplace—perfect for gatherings year-round!Retreat to the private primary suite, complete with a spa-like bathtub, elegant quartz countertops, and a spacious walk-in closet. Enjoy flexibility with three additional bedrooms plus a large bonus room (with a closet) that can adapt to your lifestyle needs. Outdoor amenities are equally impressive, featuring front yard landscaping, walking and biking trails, a playground, and a picnic area—ideal for activities or relaxation. This home is crafted for those who appreciate both style and practicality!
Location
State OR
County Washington
Area _151
Rooms
Basement Crawl Space
Interior
Interior Features Garage Door Opener, Laminate Flooring, Quartz, Soaking Tub
Heating E N E R G Y S T A R Qualified Equipment, Forced Air95 Plus
Cooling Air Conditioning Ready
Fireplaces Number 1
Fireplaces Type Gas
Appliance Free Standing Gas Range, Gas Appliances, Island, Pantry, Quartz
Exterior
Exterior Feature Fenced, Sprinkler, Yard
Parking Features Attached
Garage Spaces 2.0
Roof Type Shingle
Garage Yes
Building
Lot Description Corner Lot
Story 2
Sewer Public Sewer
Water Public Water
Level or Stories 2
Schools
Elementary Schools Ridges
Middle Schools Sherwood
High Schools Sherwood
Others
Senior Community No
Acceptable Financing Cash, Conventional, FHA, VALoan
Listing Terms Cash, Conventional, FHA, VALoan
Read Less Info
Want to know what your home might be worth? Contact us for a FREE valuation!

Our team is ready to help you sell your home for the highest possible price ASAP





