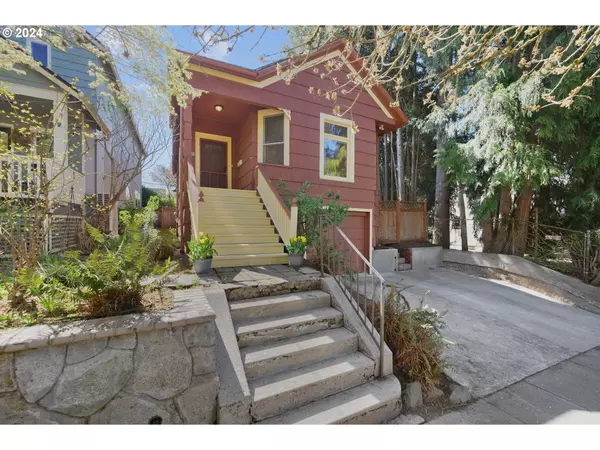Bought with Keller Williams Realty Portland Premiere
For more information regarding the value of a property, please contact us for a free consultation.
Key Details
Sold Price $620,000
Property Type Single Family Home
Sub Type Single Family Residence
Listing Status Sold
Purchase Type For Sale
Square Footage 1,306 sqft
Price per Sqft $474
Subdivision Sunnyside / Belmont
MLS Listing ID 24014950
Sold Date 04/30/24
Style Victorian
Bedrooms 3
Full Baths 1
Year Built 1894
Annual Tax Amount $5,240
Tax Year 2023
Lot Size 3,484 Sqft
Property Description
Experience the elegance of this 1894 Victorian that blends original character with modern comforts located in the heart of Sunnyside. Sitting high above the street, this home exudes charm by featuring soaring ceilings, large windows that fill the living areas with natural light, original wood flooring, a cozy gas fireplace and an open-concept kitchen and dining area. The kitchen offers ample storage, bar seating and direct access to the private back deck overlooking the sunny landscaped garden and patio. Two large bedrooms and a bathroom along with a washer/dryer round out the main level. Downstairs you'll find a third bedroom (non-conforming), a shop and large tuck under garage that provides an outside entrance and tons of storage space. A stair lift ensures easy movement from the lower level to the main floor. This historic beauty combines vintage perfection with sustainability by earning a 9 out of 10 Energy Score. The sweetness doesn't stop there, it also has a stellar 95 walk score and 100 bike score. Don't miss the opportunity to live in this sought-after neighborhood just blocks away from Laurelhurst Park, shopping and a lively dining scene. This condo alternative offers the privacy and convenience of contemporary urban living while keeping all that Old Portland charm. [Home Energy Score = 9. HES Report at https://rpt.greenbuildingregistry.com/hes/OR10226713]
Location
State OR
County Multnomah
Area _143
Rooms
Basement Exterior Entry, Finished, Full Basement
Interior
Interior Features High Ceilings, Laundry, Washer Dryer, Wood Floors
Heating Forced Air
Fireplaces Number 1
Fireplaces Type Gas
Appliance Dishwasher, Disposal, Down Draft, Free Standing Gas Range, Free Standing Refrigerator, Tile
Exterior
Exterior Feature Covered Deck, Fenced, Garden, Patio, Porch, Yard
Garage Attached, TuckUnder
Garage Spaces 1.0
View Trees Woods
Roof Type Composition
Garage Yes
Building
Lot Description Private, Trees
Story 2
Foundation Concrete Perimeter
Sewer Public Sewer
Water Public Water
Level or Stories 2
Schools
Elementary Schools Sunnyside Env
Middle Schools Sunnyside Env
High Schools Franklin
Others
Senior Community No
Acceptable Financing Cash, Conventional, FHA, VALoan
Listing Terms Cash, Conventional, FHA, VALoan
Read Less Info
Want to know what your home might be worth? Contact us for a FREE valuation!

Our team is ready to help you sell your home for the highest possible price ASAP

GET MORE INFORMATION





