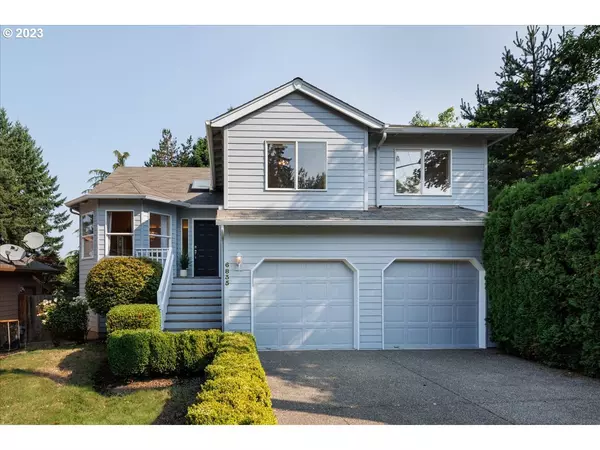Bought with John L. Scott Portland Central
For more information regarding the value of a property, please contact us for a free consultation.
Key Details
Sold Price $535,000
Property Type Single Family Home
Sub Type Single Family Residence
Listing Status Sold
Purchase Type For Sale
Square Footage 2,255 sqft
Price per Sqft $237
Subdivision W. Beaverton - Cooper Mountain
MLS Listing ID 23176615
Sold Date 01/05/24
Style Stories2, Daylight Ranch
Bedrooms 4
Full Baths 3
HOA Y/N No
Year Built 1993
Annual Tax Amount $6,695
Tax Year 2022
Lot Size 6,969 Sqft
Property Description
New Lower Price!!! Move-in ready home! Custom-built in 1993, this 2-story residence is nestled within a highly sought-after neighborhood, offering proximity to parks and scenic walking trails. Boasting 4 bedrooms and 3 full bathrooms, this home provides a delightful balance of space and versatility, including the option for next generation living. Step into the luminous living room, graced with vaulted ceilings, seamlessly connected to a formal dining room adjacent to the kitchen. The kitchen itself beckons with an inviting eat-in nook, perfectly situated next to double doors that reveal picturesque views of the private backyard. The main floor is also home to the primary bedroom, exuding elegance with its vaulted ceilings, spacious walk-in closet, and a well-appointed bathroom suite featuring double sinks, a jetted soaking tub, and a stand-up shower. Ascending a few steps beyond the main bathroom, you'll find two additional bedrooms. Notably, one of these bedrooms showcases an expansive closet, which could easily serve as an office or play area, offering adaptability to your lifestyle. As you make your way downstairs, you'll be greeted by an inviting family room graced with a cozy fireplace. Here, you'll discover a fourth bedroom or second primary suite, presenting various living arrangement possibilities, thanks to a separate entrance leading to the backyard, which is a feature that adds an extra layer of versatility. The enchanting backyard sets the stage for grand gatherings or tranquil relaxation on its multiple decks. For those seeking ample storage solutions, this home delivers with its sizable 2-car garage, complete with a bonus refrigerator, and an expansive storage area adjoining the fourth bedroom. Don't let this remarkable opportunity slip away. Seize the chance to make this extraordinary property your very own. Schedule a tour! Agents are standing by to help.
Location
State OR
County Washington
Area _150
Interior
Interior Features Ceiling Fan, Garage Door Opener, Hardwood Floors, High Ceilings, Jetted Tub, Laminate Flooring, Laundry, Sprinkler, Vaulted Ceiling, Vinyl Floor, Wallto Wall Carpet, Washer Dryer
Heating Forced Air
Cooling Heat Pump
Fireplaces Number 1
Fireplaces Type Wood Burning
Appliance Cook Island, Dishwasher, Disposal, E N E R G Y S T A R Qualified Appliances, Free Standing Range, Free Standing Refrigerator, Microwave, Plumbed For Ice Maker, Stainless Steel Appliance
Exterior
Exterior Feature Covered Patio, Deck, Patio, Raised Beds, Sprinkler, Yard
Garage Attached
Garage Spaces 2.0
View Y/N true
View Seasonal
Roof Type Composition
Garage Yes
Building
Lot Description Corner Lot, Gentle Sloping, Level
Story 2
Sewer Public Sewer
Water Public Water
Level or Stories 2
New Construction No
Schools
Elementary Schools Sexton Mountain
Middle Schools Highland Park
High Schools Mountainside
Others
Senior Community No
Acceptable Financing Cash, Conventional
Listing Terms Cash, Conventional
Read Less Info
Want to know what your home might be worth? Contact us for a FREE valuation!

Our team is ready to help you sell your home for the highest possible price ASAP

GET MORE INFORMATION





